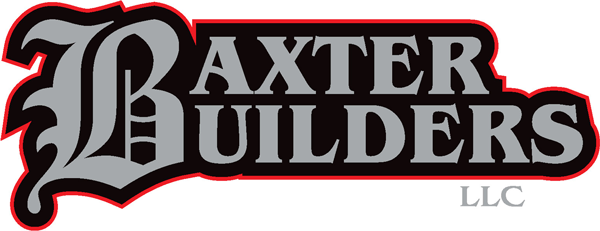TEAM OF EXPERTS
Everyone on our team has worked in the field, hands on, doing almost every aspect of each project from the ground up. It’s how we’ve learned our trade and it’s how we quickly foresee and overcome any obstacles and problems that may occur prior to construction.
Start a Conversation Commercial ReferencesCommercial References
Composite Approach – Brian Harris 541-420-9696
Smith Brothers Push Rods – Dennis Marshall 541-815-3753
Premier Auto Body – Troy 541-420-3403
VA Building – Scott Gibbs 541-285-0110
Humane Society Redmond – Dale Gilbert 541-410-1617
“We appreciated Baxter Builders attention to detail and construction expertise that ensures a project gets completed with the original design intent in mind.”
Lennie Brant, P.E, S.E
Smith Brothers Push Rods
This was a 46,797 square foot commercial building including warehouse space with a 2 story section of office space.
View ProjectPremier Auto Body
View ProjectComposite Approach
View ProjectPre Construction
We offer design build help in some of the following areas:
-
Budgeting
-
Scheduling
-
Material and Hardware Take Offs
-
value engineering
-
constructability of different fire wall applications
-
we look at the constructability and offer advise that might save time for us and other trades due to the logistical way a building could be put together
-
Site logistics for Tight job sites
-
mapping out and providing exact locations for Anchors in Pt slabs
-
Providing Hold down layouts
We feel that the more work that is put in on the front side the smoother the job will go. We work hard on getting your job dialed in up front before construction even starts so that when we get to the site we can hit the ground running.
What We Offer
We utilize our own in-house Custom Framers, Finish carpenters, Siding crews, Painting, Steel Erection Crews, and Remodeling Teams. From start to finish, Baxter Builders does much of the work, which lends you more control over the project. In all, our in-house process allows a better product for a lower price.
We take great pride in being organized and efficient in our communications and throughout the building process. We provide detailed spreadsheet budgets showing all costs and provide a spreadsheet specifying job details and finishes that might not be called for on the plans. This gives better transparency and eliminates confusion.
At the beginning of every job, we provide a detailed schedule. This schedule is adhered to for the project duration. We send out project pictures, updates and leave you with a Project Book packed full of all detailed information about the project including all finishes, colors, flooring types, counter types, and more.
-
PROJECT VISION AND DESIGN
-
PRE-CONSTRUCTION BUDGETING
-
ESTIMATING
-
Value Engineering
-
Design Builds
-
Open Book Bids
-
Hard Bid Estimates

