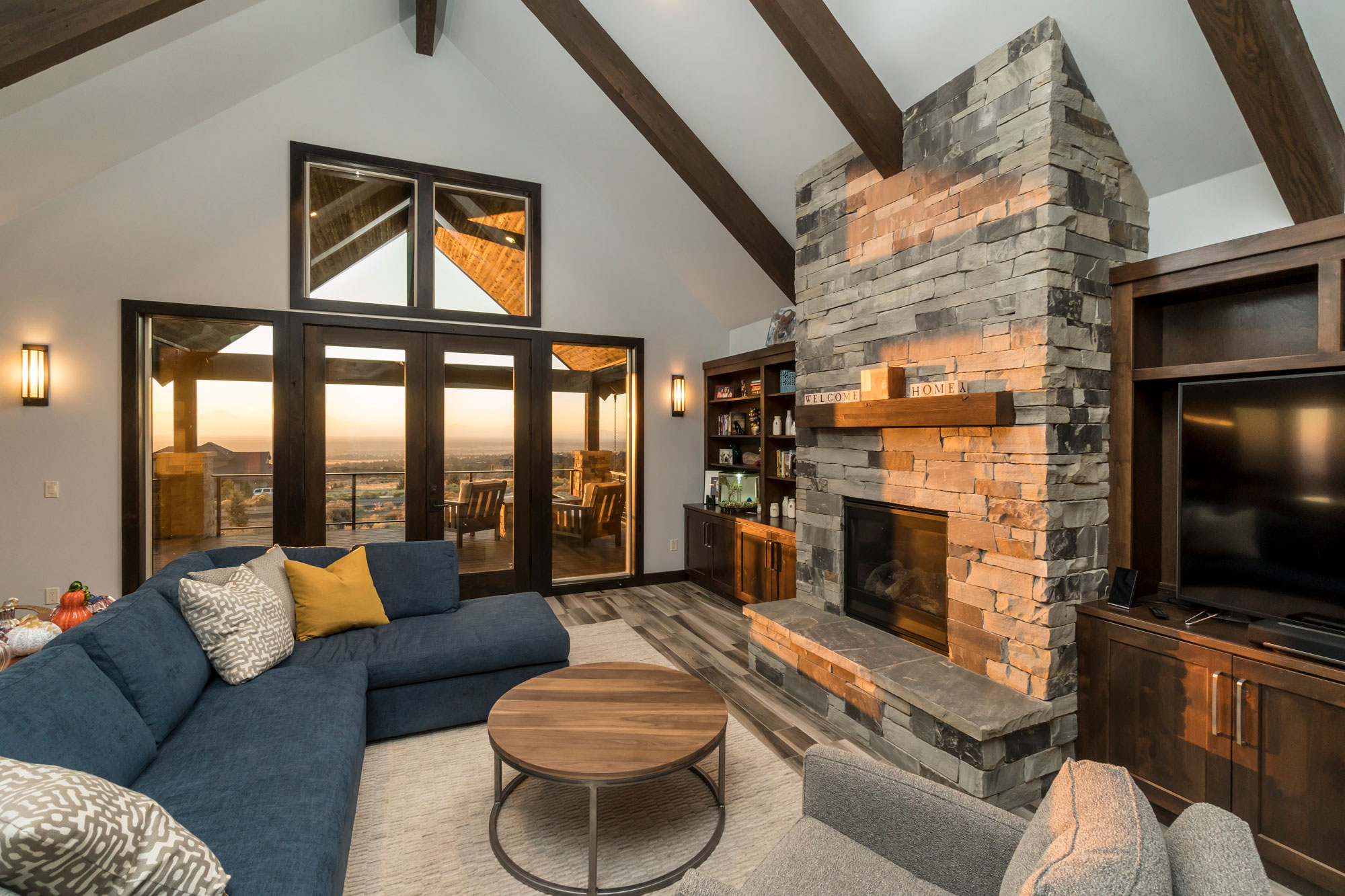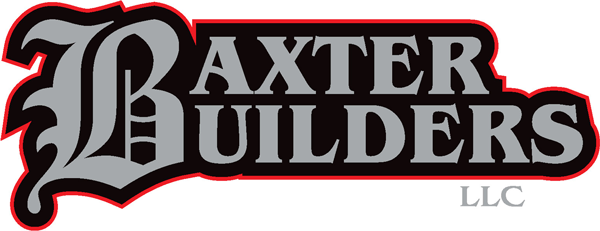MAKING YOUR DREAM HOME A REALITY
Your vision is important. We collaborate with you to formulate your ideas into a workable design. To expedite the process, we have our own in-house Framers, Finish Carpenters, Siding, Painting, Steel Erection Crews, and Remodeling Team. Call us to collaborate on making your perfect home a reality.
Start a Conversation Custom Home ReferencesCustom Home References
Tony and Sue Favia – Tony 541-788-5127
Larry and Ann Andrews – Larry 541-699-7609 / Ann 503-705-2992
Frank and Dena Duhn – Frank 541-280-4180 / Dena 541-280-3689
Terry and Laurie Smith – Terry 503-930-6800 / Laurie 503-930-7897
Megan Minkiewicz – 541-848-8887
Justin Homan – 541-815-5512
Mike Koepf – 541-279-8719
Nancy Walter – 281-795-1607
Nickie Poage – 612-385-8992
Mike Kmetz – 408-734-0902

Duhns Residence
2,000 square foot home with 2 car garage located in Mill Iron Estates in Powell Butte Oregon.
View ProjectBrasada Lot #79
Located in Brasada Ranch this home is 3,188 square feet with a 3 car garage.
View ProjectSmith Residence
2,552 square foot house with a 3 car garage and large work shop area. Home built in Brasada.
View ProjectBrasada Lot #140
This house was built in Brasada Ranch. It is a 2,752 square feet single story house with a 3 car garage.
View ProjectElk Lane
This house was built on property in Bend. The house is 3,361 square feet with a 3 car garage.
View ProjectWhat to Expect
-
1 Meet
Talk to us about starting your project. Call or email to set up the first meeting and get started. We will meet and discuss specific details about your project and outline the project guidelines based on your criteria.
-
2 Estimate
We will get back to you with a rough estimate based on the scope discussed with you in the previous meetings.
-
3 Plan
We will engage an architect to draw up your plans after which we compile bids and put together a contract price.
-
4 Contract
After both parties agree and sign the contract our teams will begin the building process. Our in-house process provides a better product at a lower price.
-
5 Construction
The subs and employees—we rely on are skilled craftsmen who care about each and every detail on your home as if it was their own.
-
6 Finishing
Throughout the project we send you project pictures and updates including any potential adjustments to the schedule or budget. Finally, we supply a Project Book packed full of detailed information about the home including finishes, colors, flooring types, counter types, and all other specific home information.

