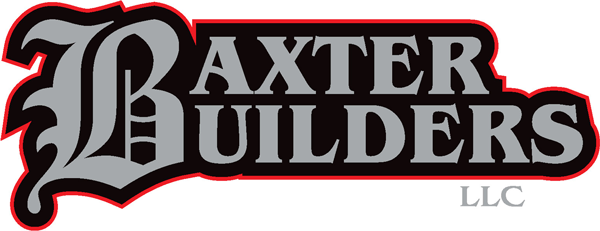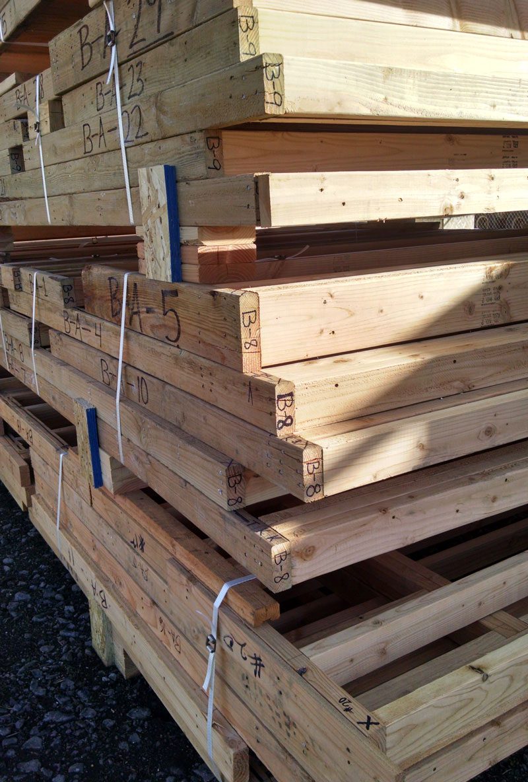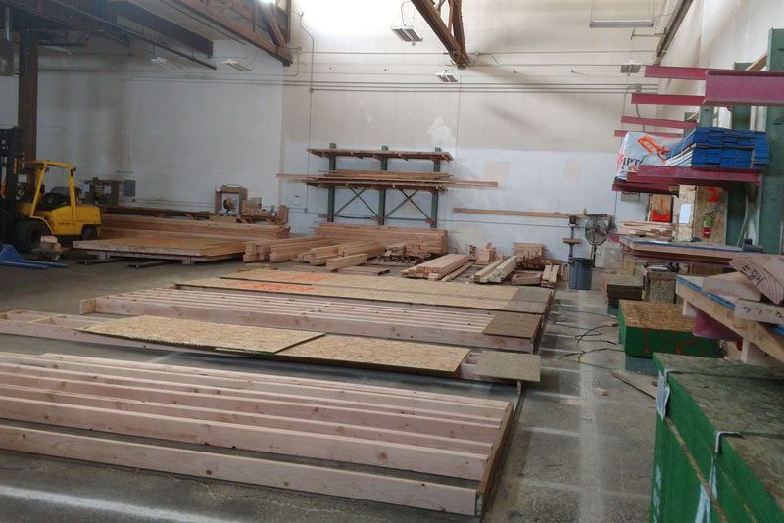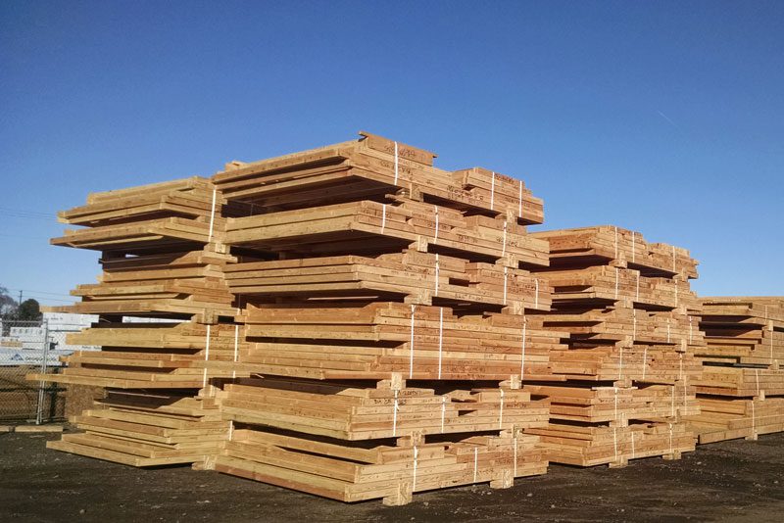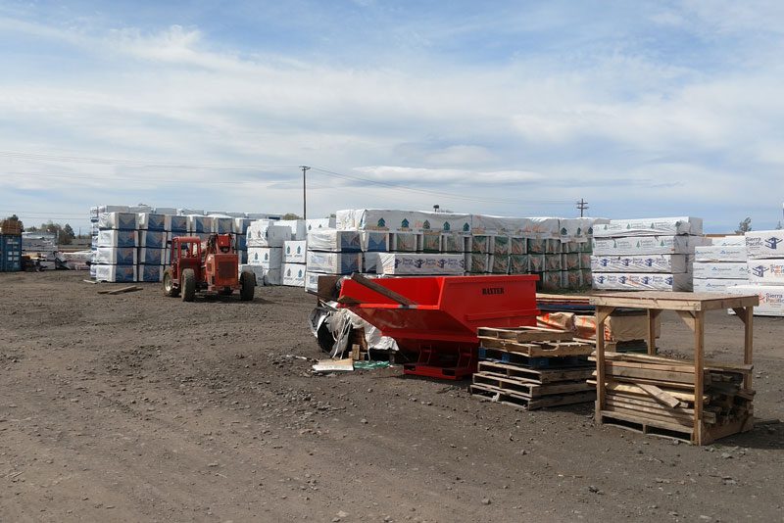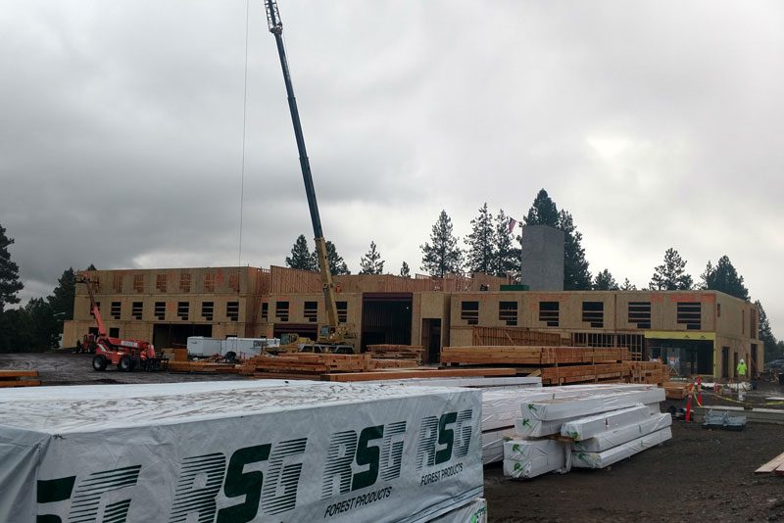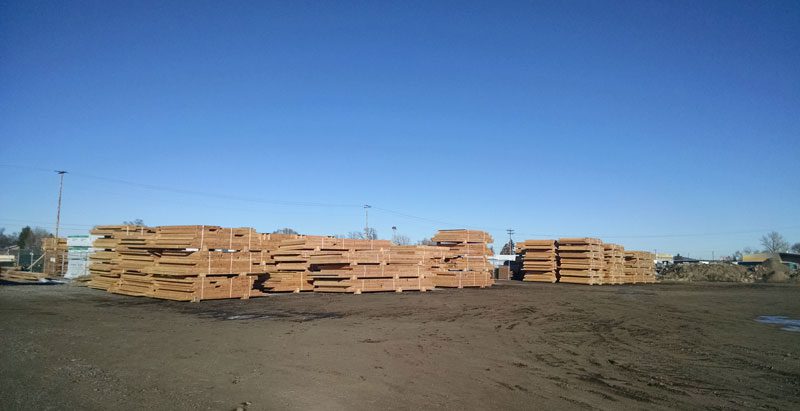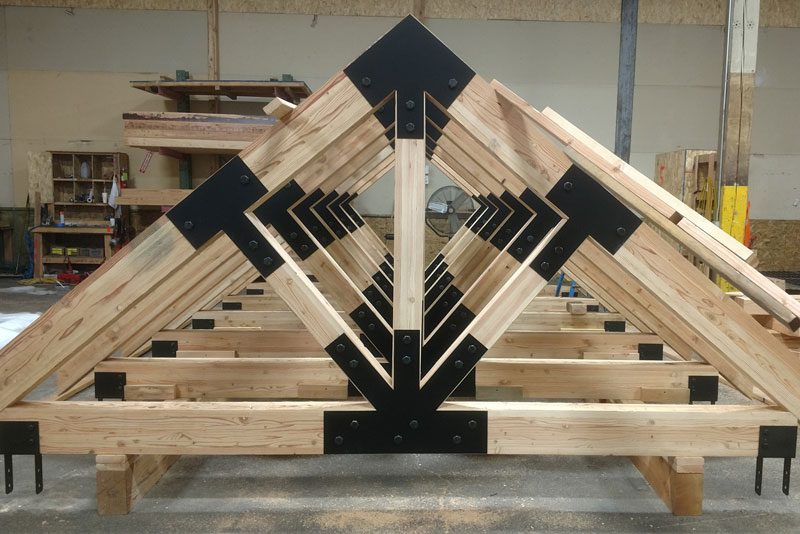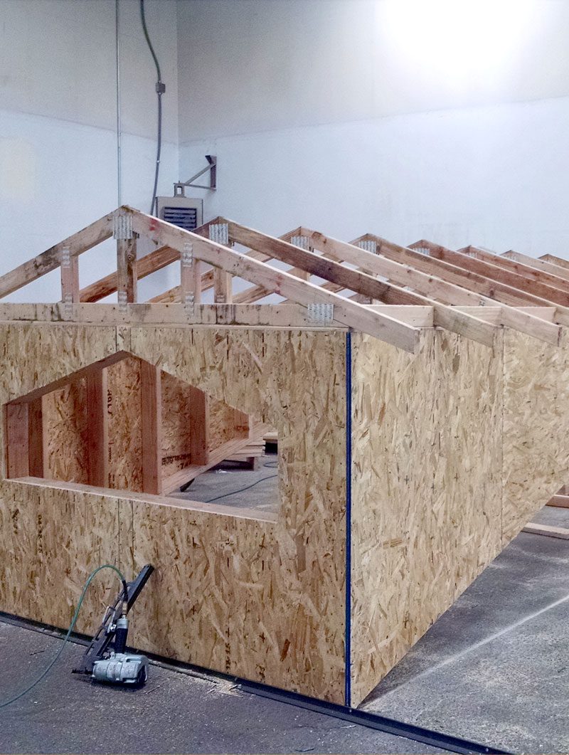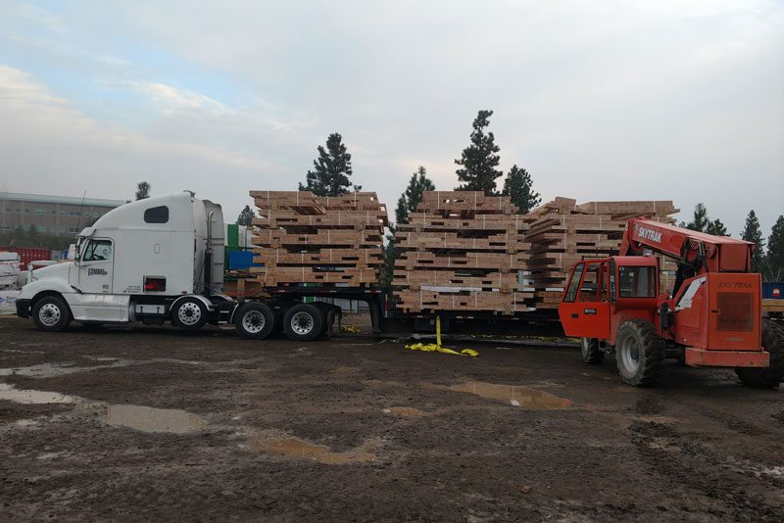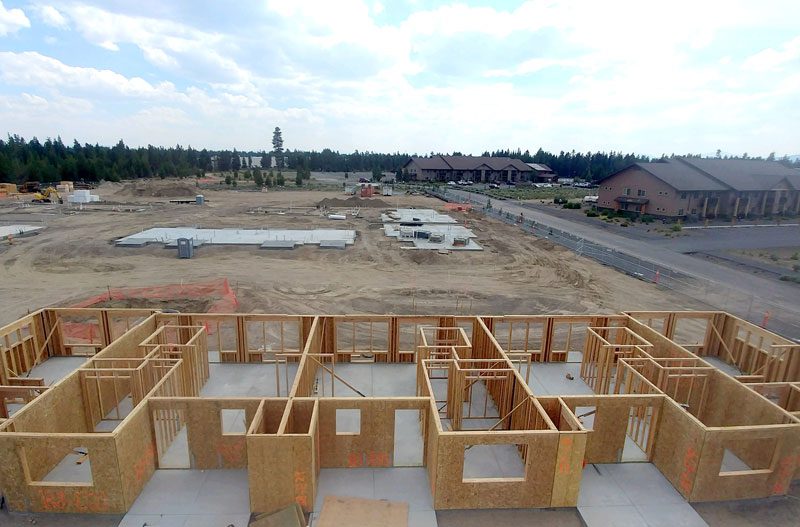MADE, DELIVERED, INSTALLED
As a full-service framing company, we don’t just build wall panels, we build the whole structure. Our designers take a blueprint and turn it into wall panels with 100% accuracy. This might sound easy, but many panel companies struggle with getting the details correct to make for an easy installation for the framing crew. We look at our panels through the eyes of the framing contractor. We set up the framers for seamless installation.
Start a Conversation“Baxter Builders’ workmanship is of the highest standard and their pricing is very competitive. I highly recommend them as a framing company.”
Robb Mayers, Project Manager, Adroit Construction
Benefits of Wall Panels
ALL PROJECTS, ALL TYPES
We specialize in panelizing all types of jobs—even the complex ones. If your job calls for tall walls, rake walls, stepped walls, and/or integrated steel, we can panelize it! This includes Offices, Complexes, Schools, Dorms, Hotels, Apartments, Multifamily, Assisted living, Churches, Large and small commercial buildings, industrial buildings, large-track housing subdivisions, and even custom homes.
Panelized walls minimize on-site mistakes, catch problem areas on the plan up front in the design phase, and avoid repeating the same mistakes multiple times during track construction. All walls are checked and double checked that they are built correct and up to our standard.
VERSATILITY
We design are panels two different ways. If your onsite framers do not want to use equipment, we can build the walls in shorter lengths so that they can be easily handled by a small crew. Our preferred way of building walls is in full lengths. A crane or forklift is required on-site to set these larger walls, but with more efficiency. We typically build a wall up to 34-feet long. By doing this, it allows us to install all the tie plates and sheathing. With these parts installed, less work is required for the assembling crew.
-
20-30% Faster Build Time
-
Less Work, Less Manpower
-
Cost Effective
-
Minimize Mistakes
-
Catch Problem Areas Up Front
-
Earth Advantage/LEED Points
-
Material Efficiency
-
Extremely Accurate Measurements
